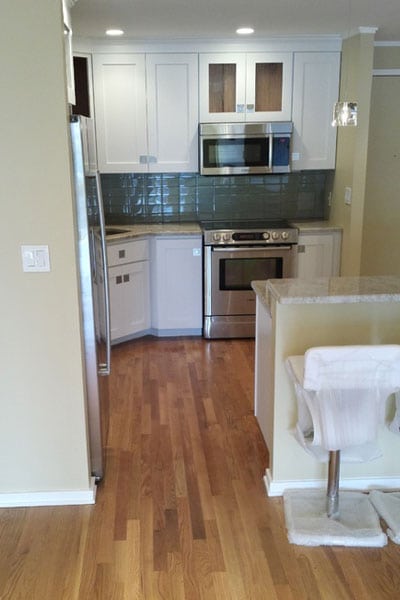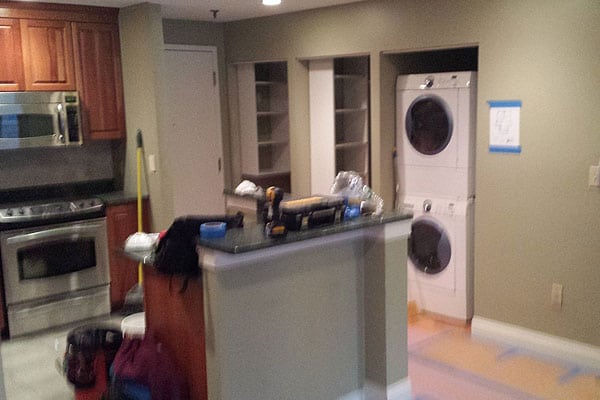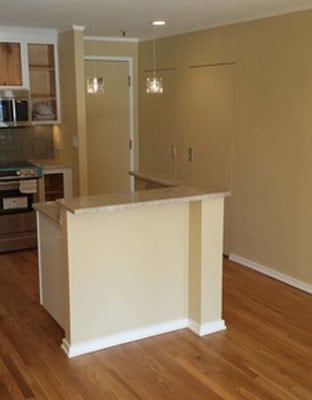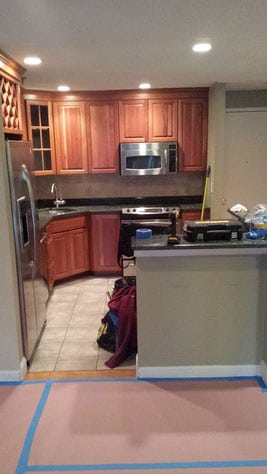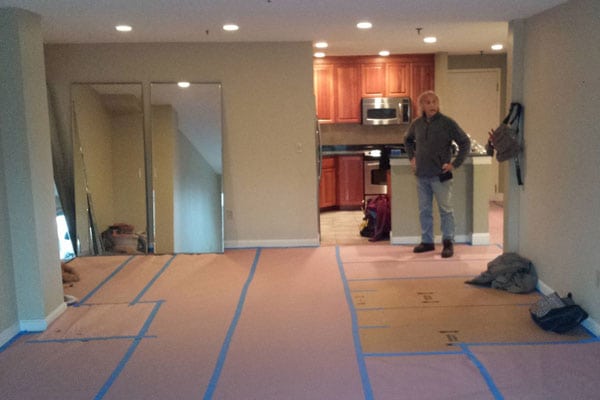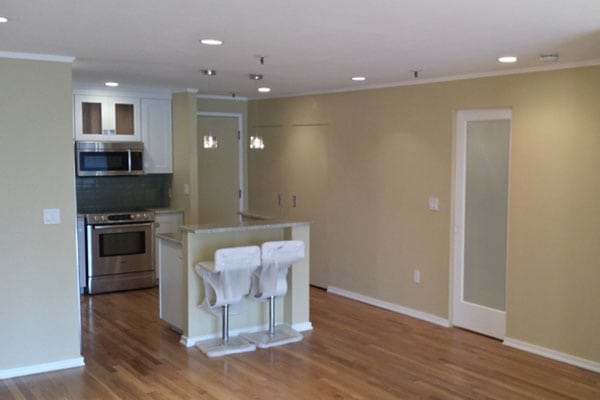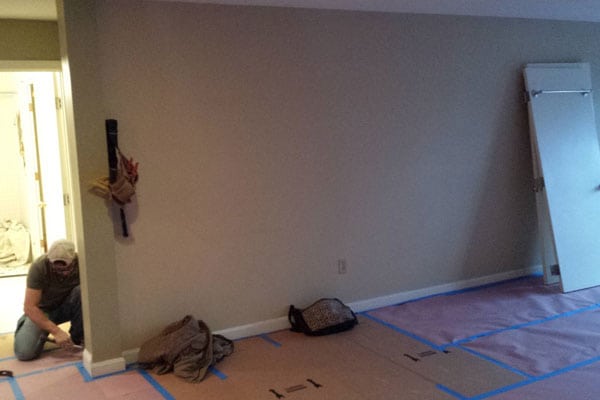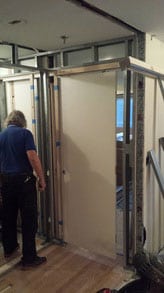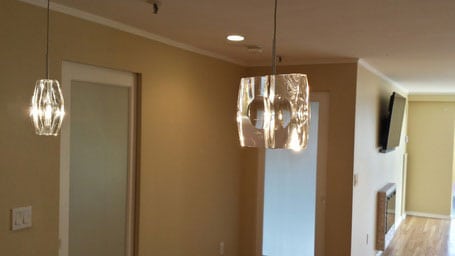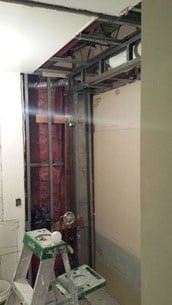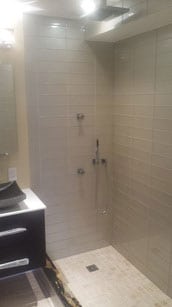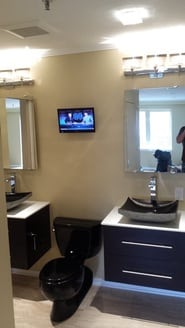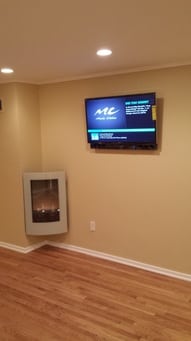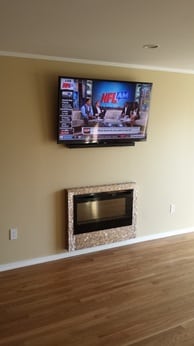Project
PROJECT: Condo Rehab (The Bullfinch Building)
North Street, Boston
OBJECTIVE:
- Design a new floor plan with the specifications provided by customer in order to create an open living space.
- We started off by removing obstructing walls and replacing the dark color scheme with a lighter and more vibrant color palette provided by customer.
- Transform the 2 door laundry room into a 1 door laundry room with lights and new shelving to hold cable boxes, game console and WIFI to eliminate as much cable clutter throughout the unit. Cable TV, gaming and internet are wireless throughout the unit.
- Install flatscreen TVs in living room, bedroom, kitchen and bathroom.
- Install a fireplace in the living room and bedroom.
- Convert the 2 bedroom closets into a large walk-in closet with lighting.
- Replace the kitchen floor tiles with hardwood flooring to match the existing hardwood floor with a seamless transition.
- Replace old molding/trim with new custom built baseboards and crown molding.
- Install 2 pocket doors and 3 invisible hinge doors with flush handles giving the unit a nice flow throughout.
- Replace old granite counter-top and replace with new quartzite.
- Install new lighting throughout the entire unite including recessed lighting, pendulum lighting, accent lighting, under cabinet lighting and closet lighting.
- Remove the outlets and switches throughout kitchen backsplash and install under the cabinets to create more flow throughout the backsplash.
- Gutted bathroom to the studs and performed a complete remodel including tiles, vanities, mirrors and replaced the old tub with a new stand-shower with rain-head shower-head and body jets.
Here you can get a good view of the kitchen when we started as well as the old laundry set-up with no lighting.
Here’s a view during the later stages where the kitchen floors have been replaced, new appliances, backsplash, new quartzite replacing old granite, pendulum lighting above island, new baseboards & crown molding, laundry room having 1 door with lighting and new paint.
BEFORE VIEW
AFTER VIEW
BEFORE VIEW
AFTER VIEW
Here we are during the demo prepping to remove a large portion of the living room wall. You can also see that we still have to remove bathroom door and install pocket door, install living room fireplace and of course install TV w/surround sound.
During the later stages at a slightly different angle. The portion of the wall has been removed, patched the floor where wall was, Installed pocket door for bath, Installed TV & surround as well as remote control electric fireplace with custom tiling.
During the framing for the pocket doors as well as closing one of the bedroom closets in order to make the large walk-in closet.
Here you can get a good look at both pocket doors for bathroom & bedroom once installed and the bedroom closet once we closed it in plastered & painted.
A view of the shower area after the tub removal. All new plumbing was necessary to install the body jets and rain shower-head. A closet adjacent to shower area was removed in order to expand the area.
Same view just prior to shower glass door install. Glass tiling throughout shower walls, Stone floors, Chrome jets and shower-head and marble threshold.
A view of the shower area after the tub removal. All new plumbing was necessary to install the body jets and rain shower-head. A closet adjacent to shower area was removed in order to expand the area.
Same view just prior to shower glass door install. Glass tiling throughout shower walls, Stone floors, Chrome jets and shower-head and marble threshold.
After the cable & internet hook-ups.
Kitchen TV
Bedroom TV & remote control fireplace.
View from living room.
