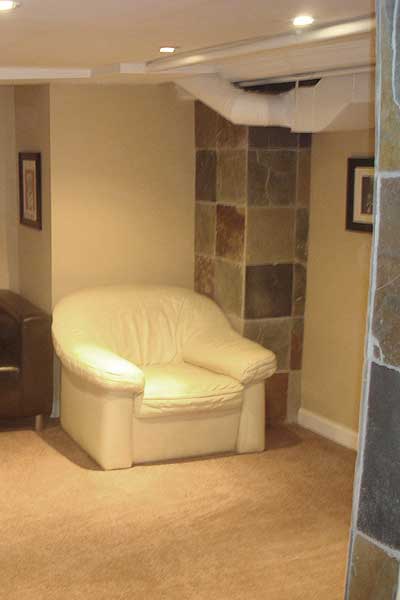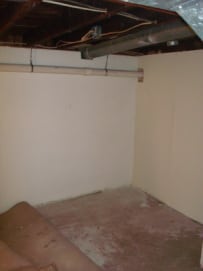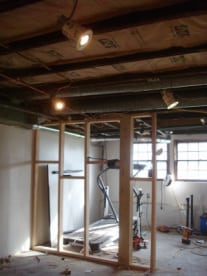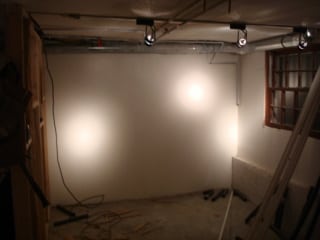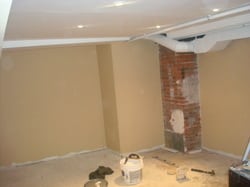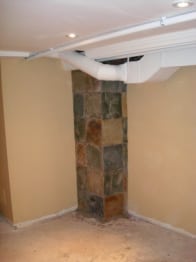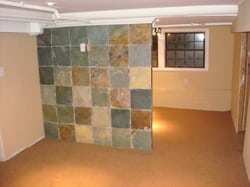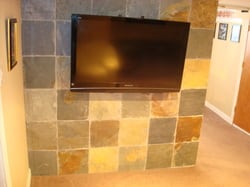Project
PROJECT: Basement Make-Over
Quincy, MA
OBJECTIVE:
Design and Create a living are in a basement that was used for storage only due to minimum ceiling height (approx. 6′) and clutter.
- Raise the ceiling height as much as possible while leaving plumbing pipes and vents exposed.
- Remove old carpet and install new carpet throughout the entire basement.
- Add remote controlled recessed lighting.
Cover the exposed bricks of the fire place. - Build a dividing wall using the basement’s support beam and add outlet for TV.
Stripping the old carpet & cleaning some of the wires and random wood hanging from the ceiling to create more head space.
Removed all the unnecessary wood suspended from the ceiling and moved the wiring so it was no longer hanging below the ceiling.
Installed insulation throughout the ceiling and framed the dividing wall.
Installed track lighting in the second area of the basement.
Ceiling & Lighting complete. Getting ready to cover the old bricks.
Dividing wall covered and is ready to be tiled. Celing raised from 6 feet to 7 feet.
The old bricks are covered and room is ready for carpeting.
Carpet Installed and room is ready for baseboard installation.
Tiling of the wall is finalized & is ready for outlet/cable installation to mount TV
Basement/Entertainment Room Completed & Furnished.
