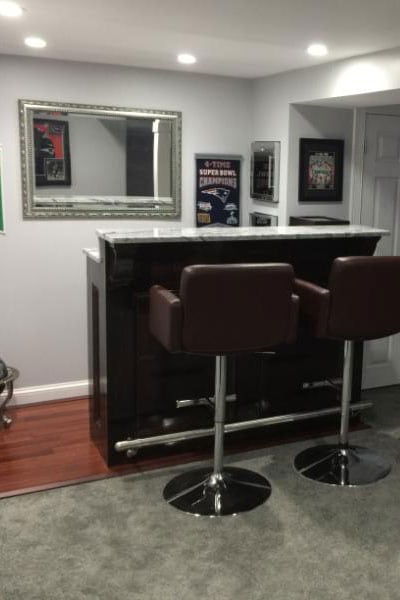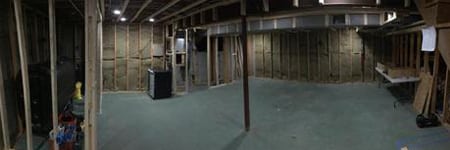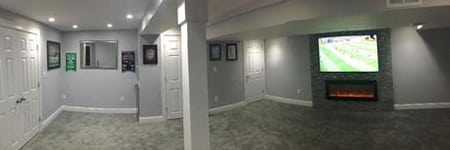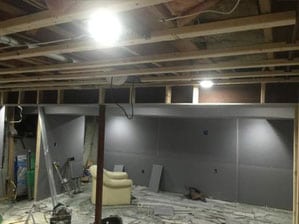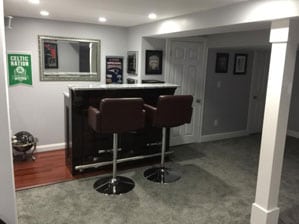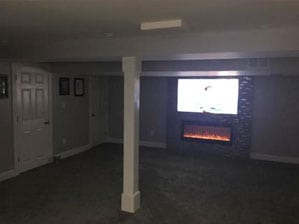Project
PROJECT: Basement Make-Over
Hanover, MA
OBJECTIVE: Create living space in the basement to accommodate specifications.
- Reframe the entire basement and create closets to hide the utilities and other potential eye sores.
- Insulate the basement with ROXUL soundproof insulation.
- Install LED recessed lighting throughout the entire basement.
- Drywall & Plaster all walls & ceilings.
- Install doors and wood time throughout the entire basement.
- Paint the entire basement.
- Install new carpeting throughout the entire basement.
- Create a wet bar area including: Red & White wine fridges, beverage fridge, Brazilian cherry hardwood flooring to prevent permanent staining on carpet, build custom bar to fit area with storage and granite countertop.
- Install recessed remote control fireplace with tiled surrounding and mount TV.
BEFORE: Panoramic view of the basement
AFTER: Panoramic view of basement after remodeling
Drywall stage
Utility closet framed
Plaster stage
Measuring & planning TV & fireplace locations
Fireplace installed, wall tiled, electrical components installed and ready for TV
Measuring & planning for the bar build
Bar ready for staining
Bar stained and granite installed
Carpet installed, paint complete, TV and fireplace installed
