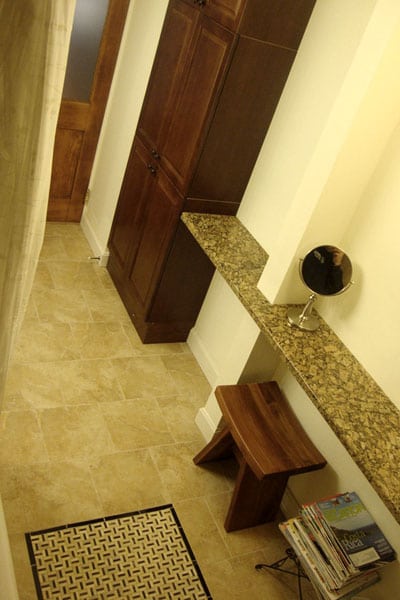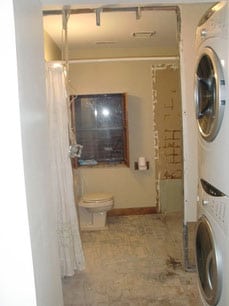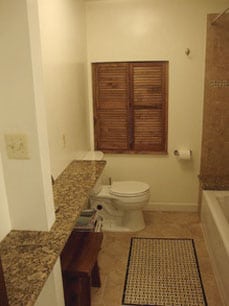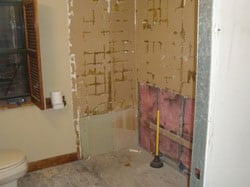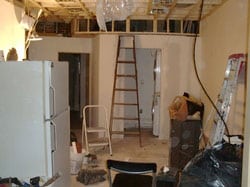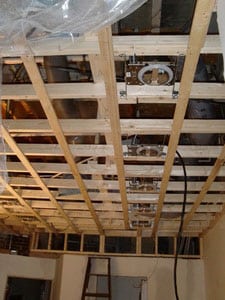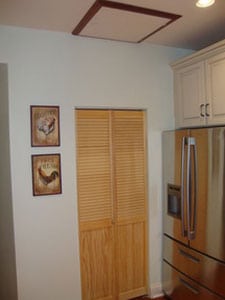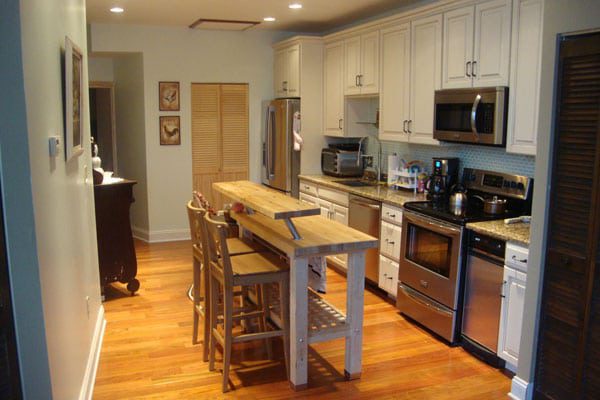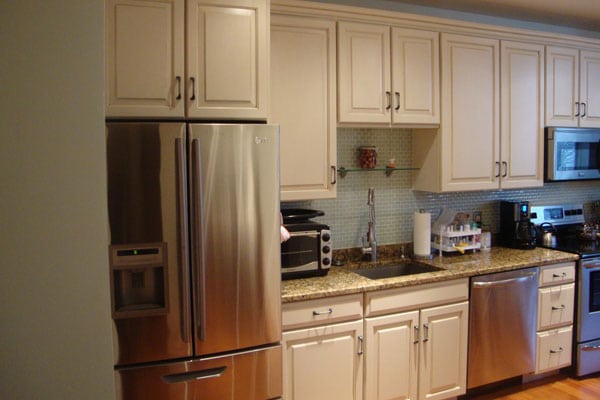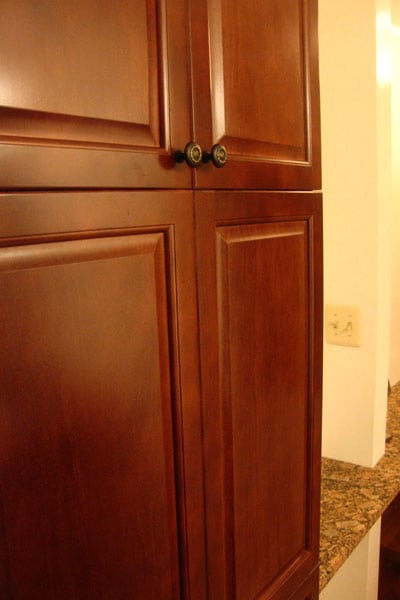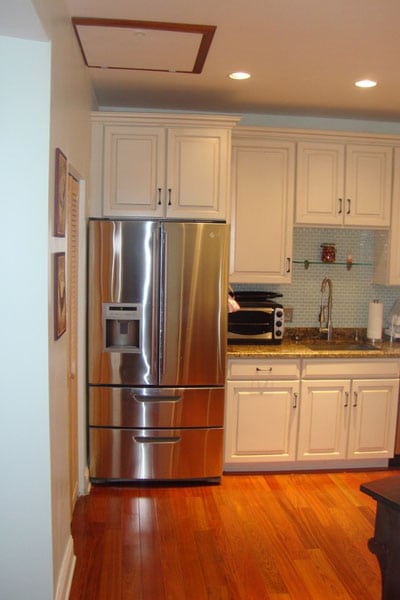Project
PROJECT: Complete Condo Rehab
Charlestown
OBJECTIVE:
BATHROOM
- Remove Laundry Room from bathroom in order to create more square footage.
- Construct a Laundry Room outside of the Bathroom without removing too much usable space.
- Update and Modernize the entire Bathroom including tiling of the floors, tiling the bath area, installation of granite countertop throughout bathroom wall, install new bathtub, install new vanity, relocate old lighting to new vanity location and install heated floors.
KITCHEN
- Gut out the entire kitchen including the cabinets, light fixtures, appliances, floors and countertops.
- Install new Brazilian Cherry hardwood floors throughout the entire kitchen.
- Install new antique white cabinets including crown moulding, as well as cabinet hardware.
- Install granite countertops.
- Install recessed lighting throughout the kitchen.
- Install new stainless steel appliances.
- Build custom Laundry Room.
- Remove entire kitchen ceiling.
- Re-frame and install a new kitchen ceiling approx. 3 feet higher to add more height as well as create an attic for storage space.
- Install new baseboards and trim throughout the entire kitchen.
- Paint entire kitchen.
Gutting of the old bathroom and laundry room.
Completion of the new bathroom.
BEFORE: Bathtub area.
AFTER: Bathtub area.
Gutting of the old Kitchen and setting up to construct Laundry Room in new location inside the Kitchen.
Appliances installed in new Laundry Room location. Once completed, the customers decided they would like to raise the ceilings and add lighting.
Attic & Ceiling framed with recessed lighting throughout the Kitchen.
New Laundry Room completed taking away minimal living area. Attic door in the ceiling with Brazilian Cherry trim to match floors per customer request.
