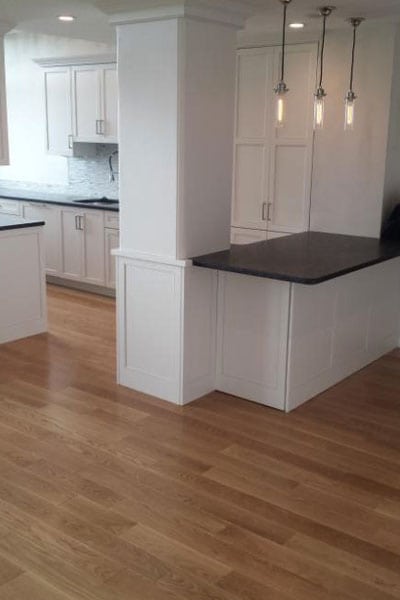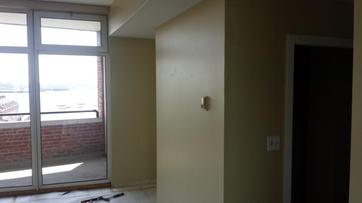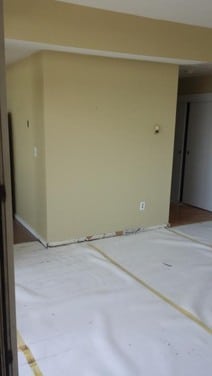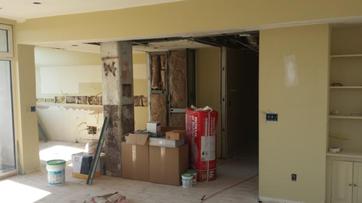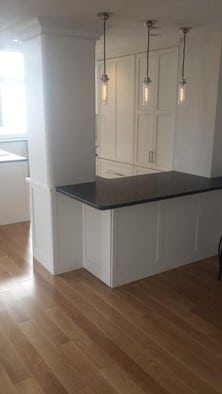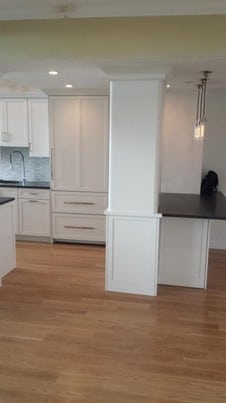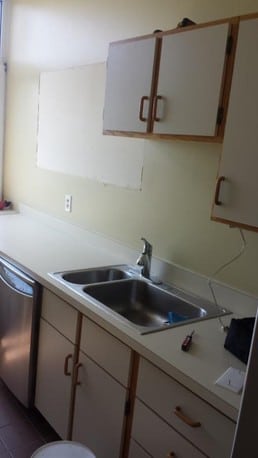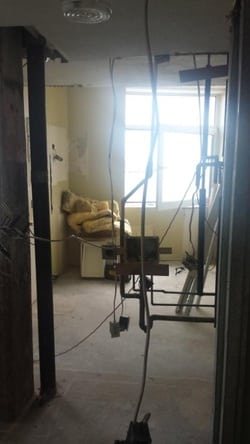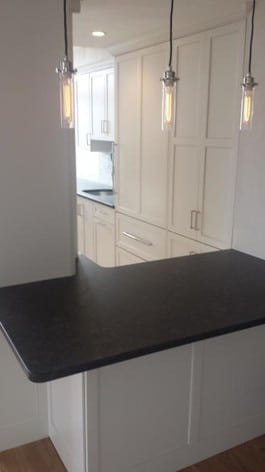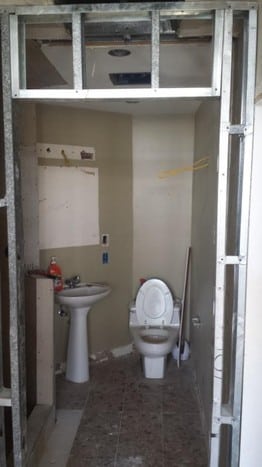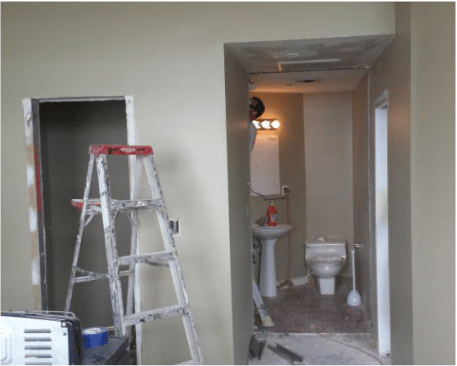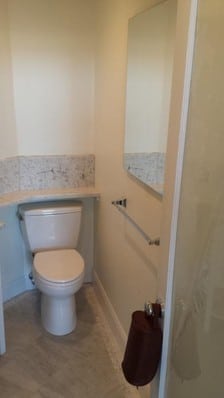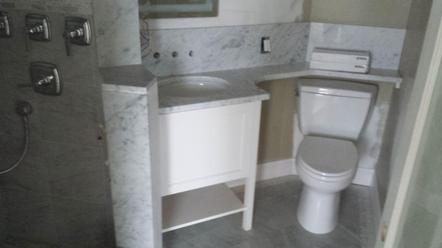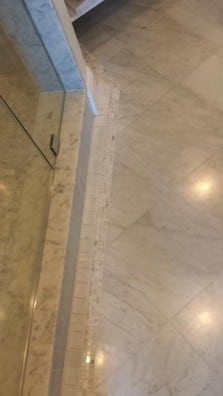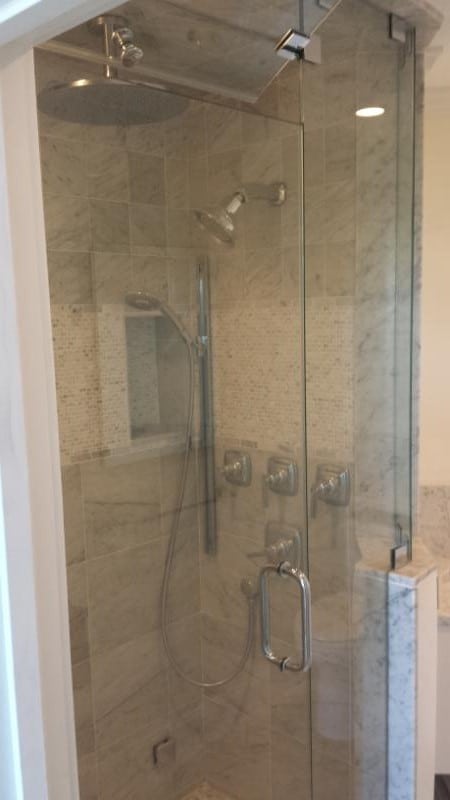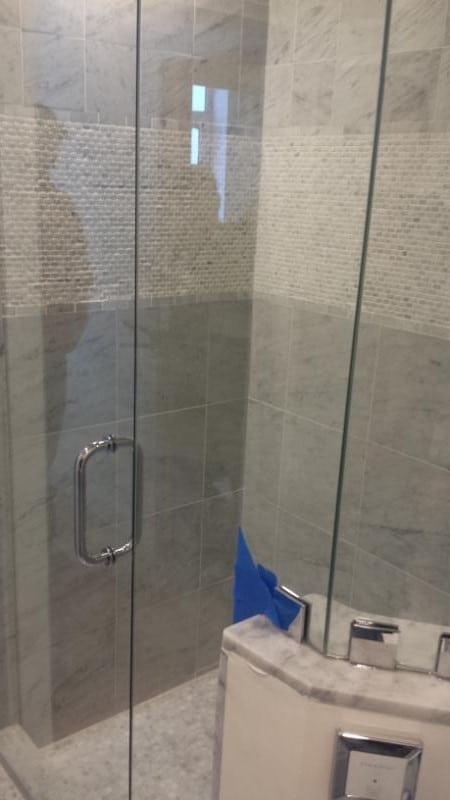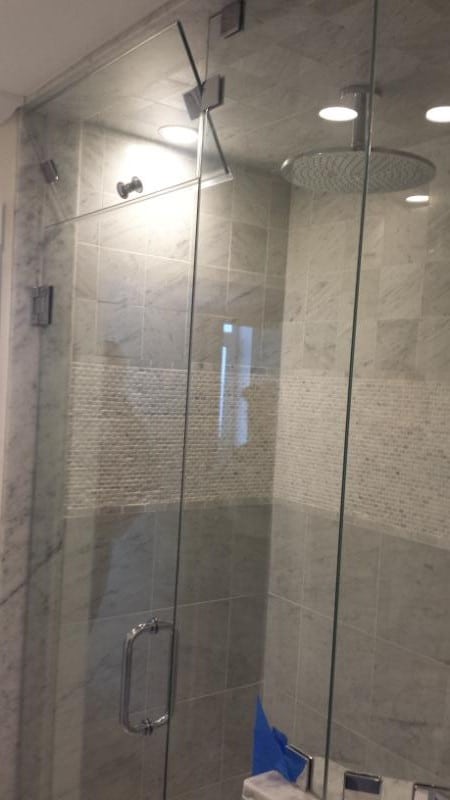Project
PROJECT: Condo Rehab (The Mariner Building)
Boston’s North End
OBJECTIVE:
- The customer had the utility room with washer & dryer, water tank and electrical panel in the middle of the condo but they wanted an open floor plan.
- After The utility closet demo we moved the washer & dryer to a hallway closet, moved the water tank to another hallway closet along with electrical panel.
- We removed the old parquet floors and installed a new sub-floor and new hardwood floors.
- The master bath shower was too small for customer so we customized the shower by expanding the shower area, installed marble tiles throughout the bathroom, installed a steam unit, new fixtures and a custom shower glass surrounding & door.
- We updated the electrical throughout the unit installing new recessed lights, pendulum lights to kitchen, new dimmers, switches & outlets.
- New doors & cabinets were installed throughout the unit as well as marble back-splash in the kitchen.
BEFORE: View of the utility closet prior to demo. The kitchen is virtually invisible from this angle which is why customer needed it removed to create an open floor plan.
BEFORE: Another angle of the utility closet almost completely hiding the hallway.
BEFORE: After the demo and removal of water tank,washer & dryer and electrical panel the kitchen and hallway are now visible.
AFTER: Similar angle of after the utility closet now removed and after floors, lighting, cabinet & counter-top install.
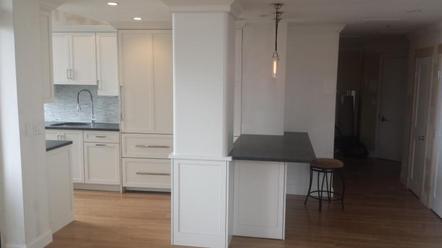
AFTER: Big difference with the new recessed & pendulum lighting.
AFTER: Ready for paint!
BEFORE: A view of the old cabinets and tile floors.
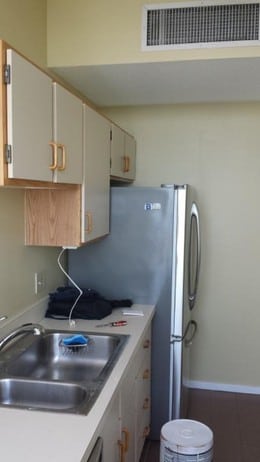
BEFORE: A view of the old fridge before the demo of the utility closet.
BEFORE: A good view of the old utilities location prior to re-locating the plumbing.
AFTER: Cabinets, flooring, countertops, and backsplash complete.

AFTER: New appliances and kitchen is ready for paint.
AFTER: A nice view of the new hardwood floors.
BEFORE: A look at the bath before installing new shower, toilet, vanity and tiling.
BEFORE: A look into bath from master bedroom. We would later enlarge the opening of the master closet and install new double doors as well.
BEFORE: We built out the shower into the master closet.
AFTER: New toilet, recessed mirrors, floor tiles & accessories installed.
AFTER: Shower fixtures, vanity, counter-top, baseboards, french door and medicine cabinet installed.
AFTER: A view of the floor and shower tiles coming together nicely.
